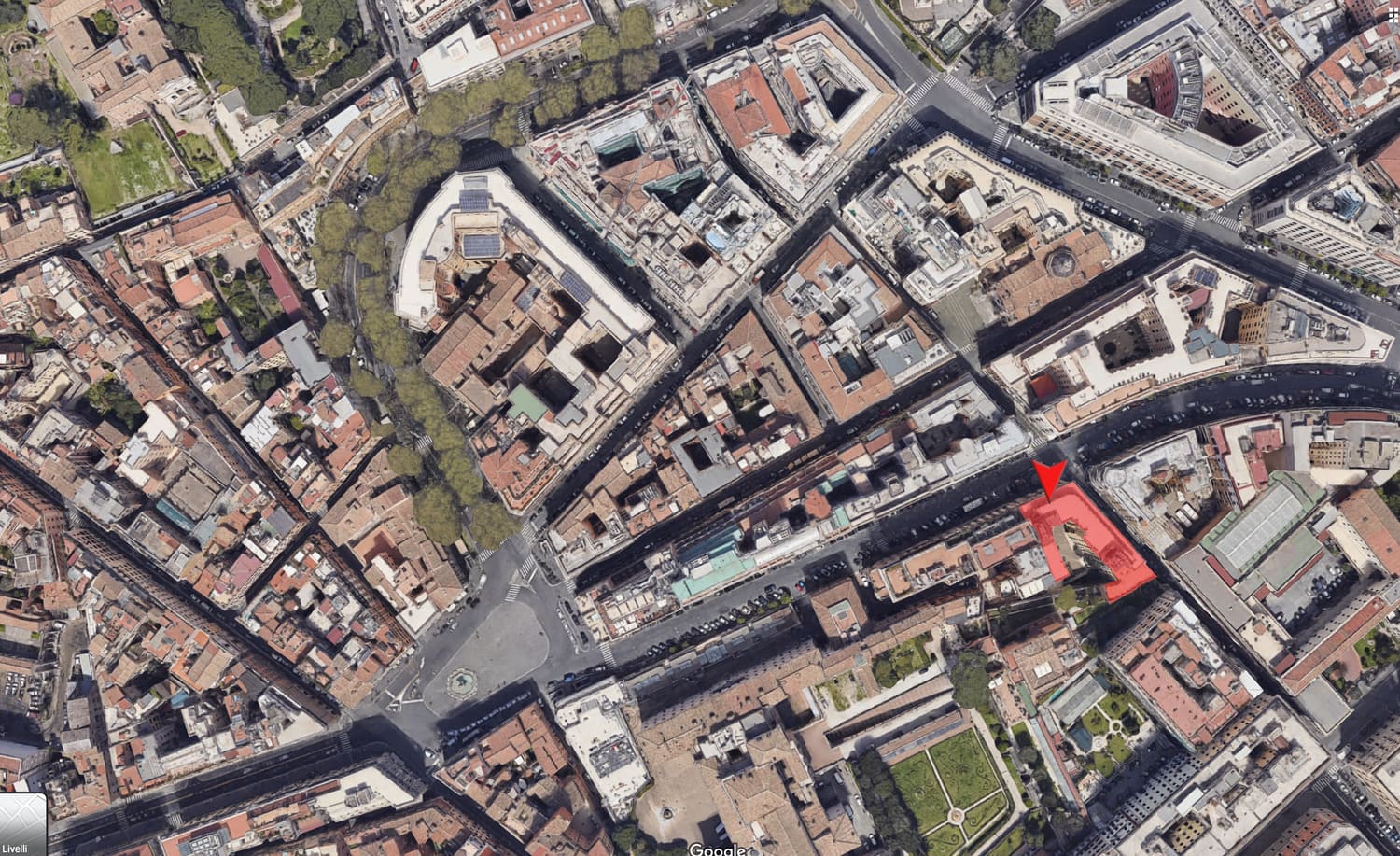The building, headquarters of the General Directorate of the State Property Agency, was the subject of an architectural, structural and plant engineering survey service, a verification of seismic vulnerability and structural safety, and a technical and economic feasibility design.
The building, subject to the protection of assets of artistic-historical interest, was built in the 1930s based on a project by the architect Marcello Piacentini, proponent of a style that drew inspiration and sap from the currents of Classicism and Neoclassicism.

The investigations and findings took place with the presence of agency personnel on site, without hindering normal activities.
The entire complex is spread over an area of about 7,000 square meters for a volume of about 25,000 cubic meters.
The service, based on detailed documentary research, started from the original project, largely found at the Piacentini Foundation in Florence.
Each operation was carried out in close contact with the Superintendence of archaeological and landscape assets of Rome.
Even the execution of the seismic improvement was inspired by minimal invasiveness and maximum results, respecting the specific architectural characteristics of the building, examining the objective difficulties of installation, site management and safety.
The intervention must be carried out ensuring the perfect functionality of the offices.
The building outlines an example of rationalist architecture, based on a return to order and essentiality. It has a double order of windows and an internal courtyard which insists on a wall from the Roman era.
Although the building has undergone various refurbishment programs over the years, it has maintained the original characteristics of distribution and typology.
The service was completed regularly through the verification and validation act.
The design proves to be perfectly compatible with the Minimum Environmental Criteria (CAM) and the sustainability protocols.
PROPERTY HEADQUARTERS OF THE GENERAL DIRECTORATE OF THE AGENZIA DEL DEMANIO
The Asset subject to geometric, material, degradation, verification of seismic vulnerability and PFTE survey, is the state-owned property headquarters of the General Directorate of the State Property Agency, located in Via Barberini, 38, 00187, Rome and consists of a single Building (RM0120001). Below is a satellite photo (fig.2) with the location of the property.
The project was originally approved by the Governor of Rome, building commission of 10 November 1931, Year X; subsequently the variant was approved by the Governor of Rome, building commission November 17, 1933, Year XII.
Initially owned by Filomena Guerrini, the building was sold, with a deed of sale dated 3 April 1931 (Reg. Rome 34/4/1931 to No. 16191) to Monte Paschi who demolished it and changed its intended use.
It is currently the headquarters of the State property agency and is located in Via Barberini 38 (Via Regina Elena until 1946, when Republican Italy decided to cancel toponyms linked to the Savoy family), Rome, at the corner of Salita di San Nicola da Tolentino.
With note prot. No. 5922 of 07/12/1951 the Superintendence of Monuments of Lazio “has submitted to all the constraints established by art. 21 of Law no. 1089 of 1 June 1939 on the protection of things of artistic-historical interest, the Palazzo located in Rome, via San Nicola da Tolentino 2/3, via Barberini 38 owned by the State property distinct in the Land Registry at no. 1294 – rione II – bordering on nos. 61.1039 and aforementioned streets”.
The main entrance is located to the south on Via Barberini, while to the west on Salita di San Nicola da Talentino there are two secondary entrances, one for pedestrians and one for vehicles. The building is on the corner at the intersection between via Barberini and the San Nicola da Tolentino slope, while it is contiguous to other buildings on the two remaining sides: the side of the building opposite the San Nicola da Tolentino slope (to the north-west), it is contiguous with a building of the same height; the side of the building opposite via Barberini (to the south-east), is contiguous to an embankment that rises up to the height of the floor slab on the 3rd floor (4th floor above ground) to contain a non-building garden property of the State Property Agency.