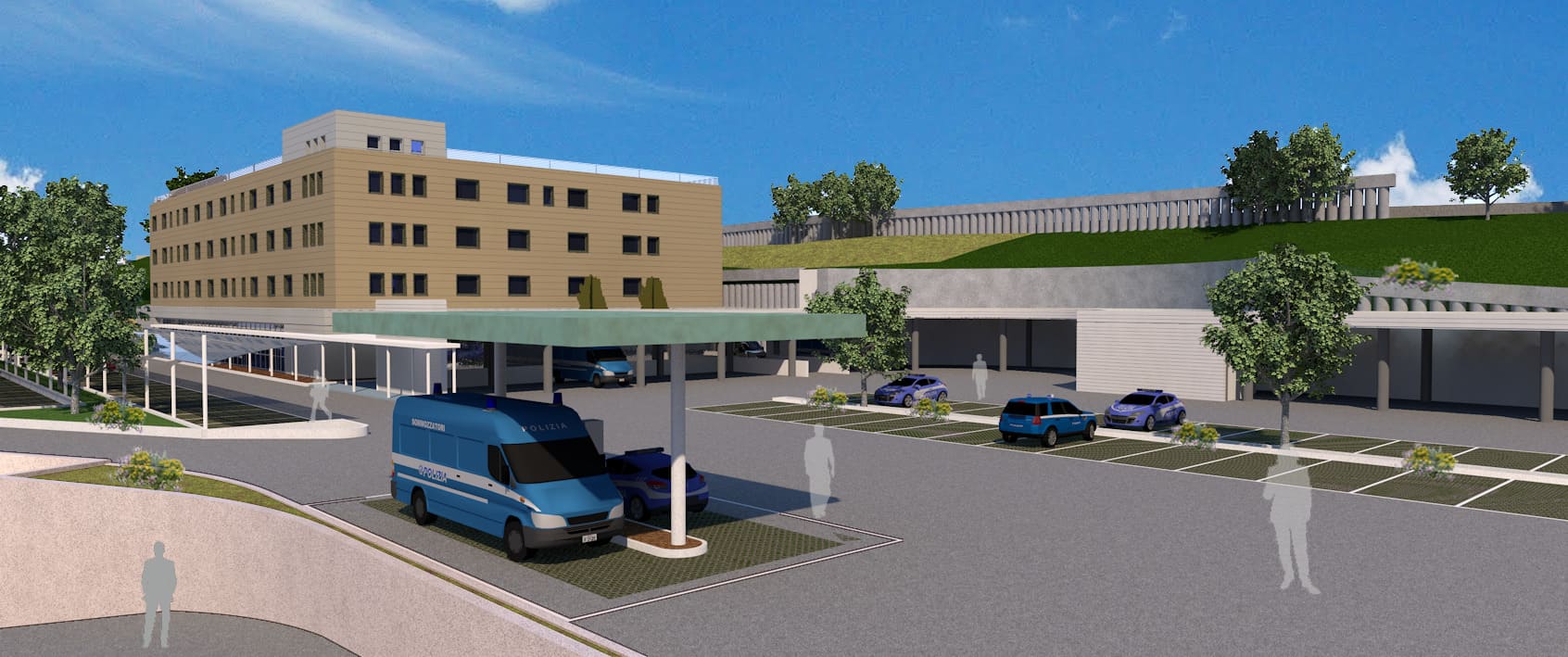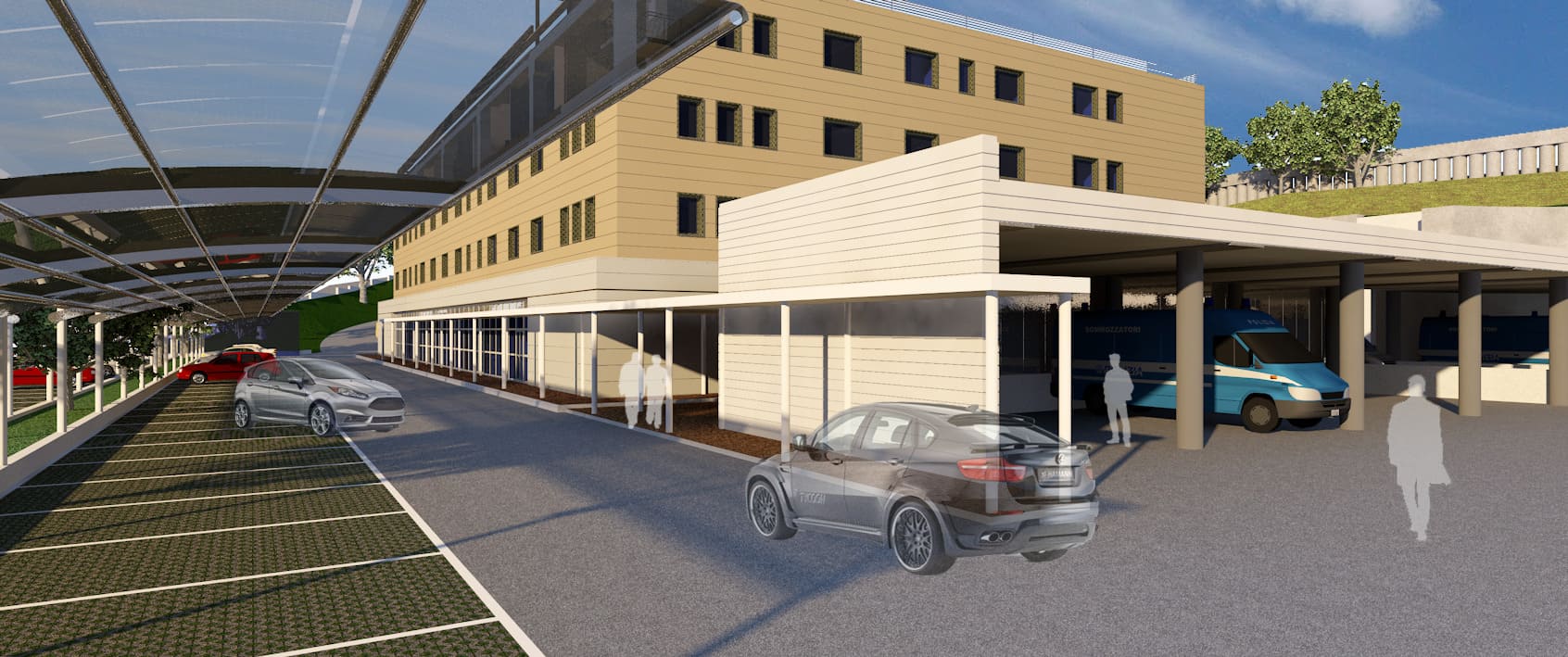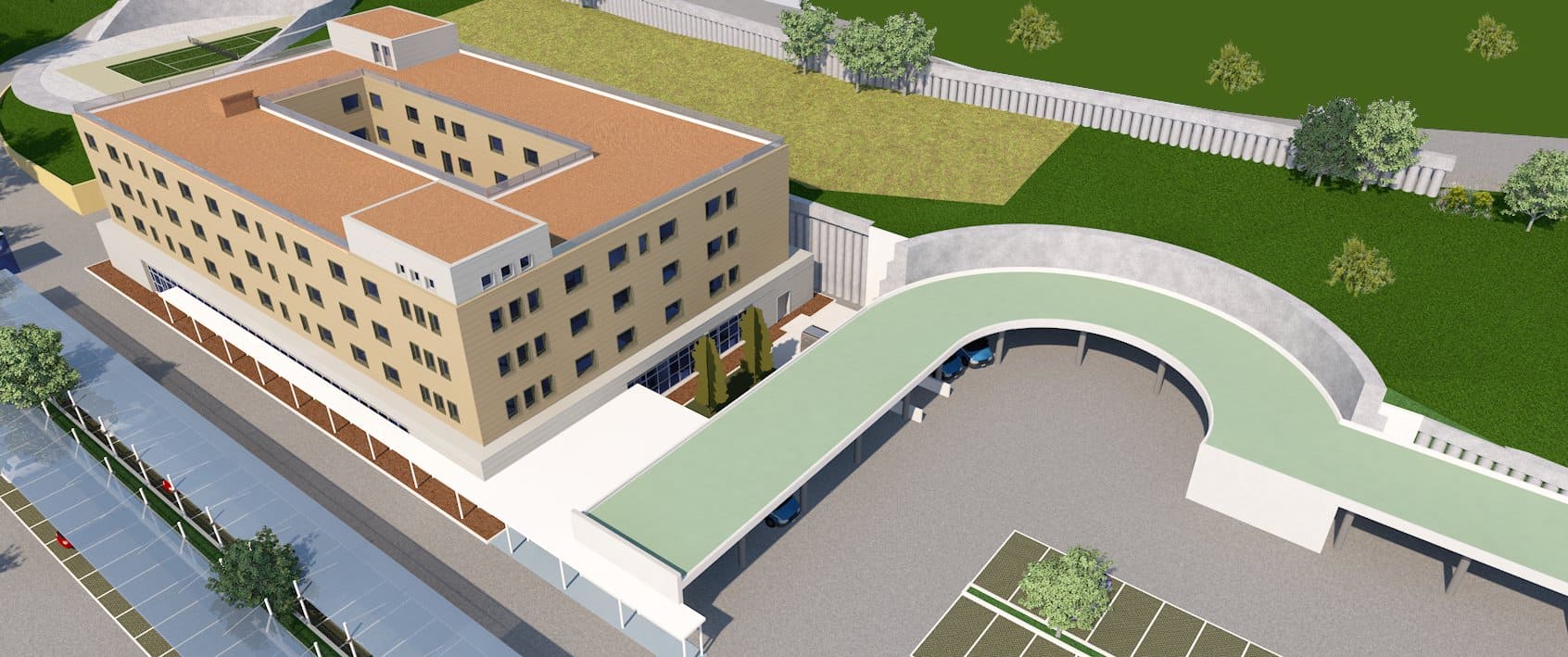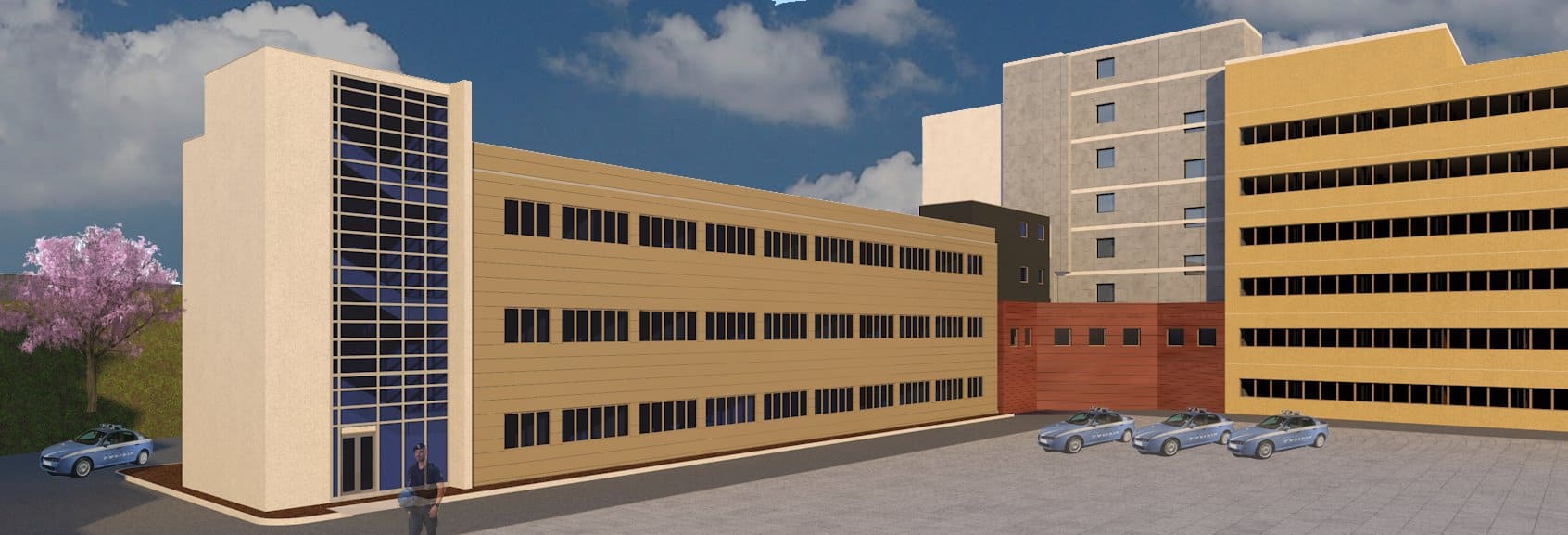RESTRUCTURING AND EXPANSION OF “MANGANELLI” BARRACKS IN REGGIO DI CALABRIA IN SANTA CATERINA, TO BE USED FOR THE XII MOBILE DEPARTMENT OF THE STATE POLICE
Service performed in:


The expansion and renovation project of the “Manganelli” State Police barracks in Santa Caterina in Reggio DI Calabria was developed in a BIM environment through a sequence of perfectly integrated and precise operations.
The re-functionalization and modeling of the compendium involved the partial demolition of two underground buildings and the insertion of a new building on insulators. The seismic upgrading interventions implied the restructuring and consolidation of the existing seven-storey building, with the suppression of four, in order to guarantee a high level of safety in the event of an earthquake.
The guiding criterion in the installation of mechanical and electrical systems has combined the need for energy saving and environmental sustainability with the choice of cutting-edge products certified for quality.
The design was conceived according to the development objectives of the green philosophy, expertly adapted to the cardinal principle of green building which is based on the use of natural materials, clean energy and low consumption systems in a virtuous harmony between the inhabitants, the building and the physical space that hosts it.
The complex expresses a typology of architecture that conforms not only to the activities for which it is intended, but also to the environment in which it is inserted. The balance of the proportions and the compositional linearity of the buildings are harmoniously reconciled with the physiognomy of the landscape. The regulated organization of the external area will also benefit vehicular traffic in the area.

